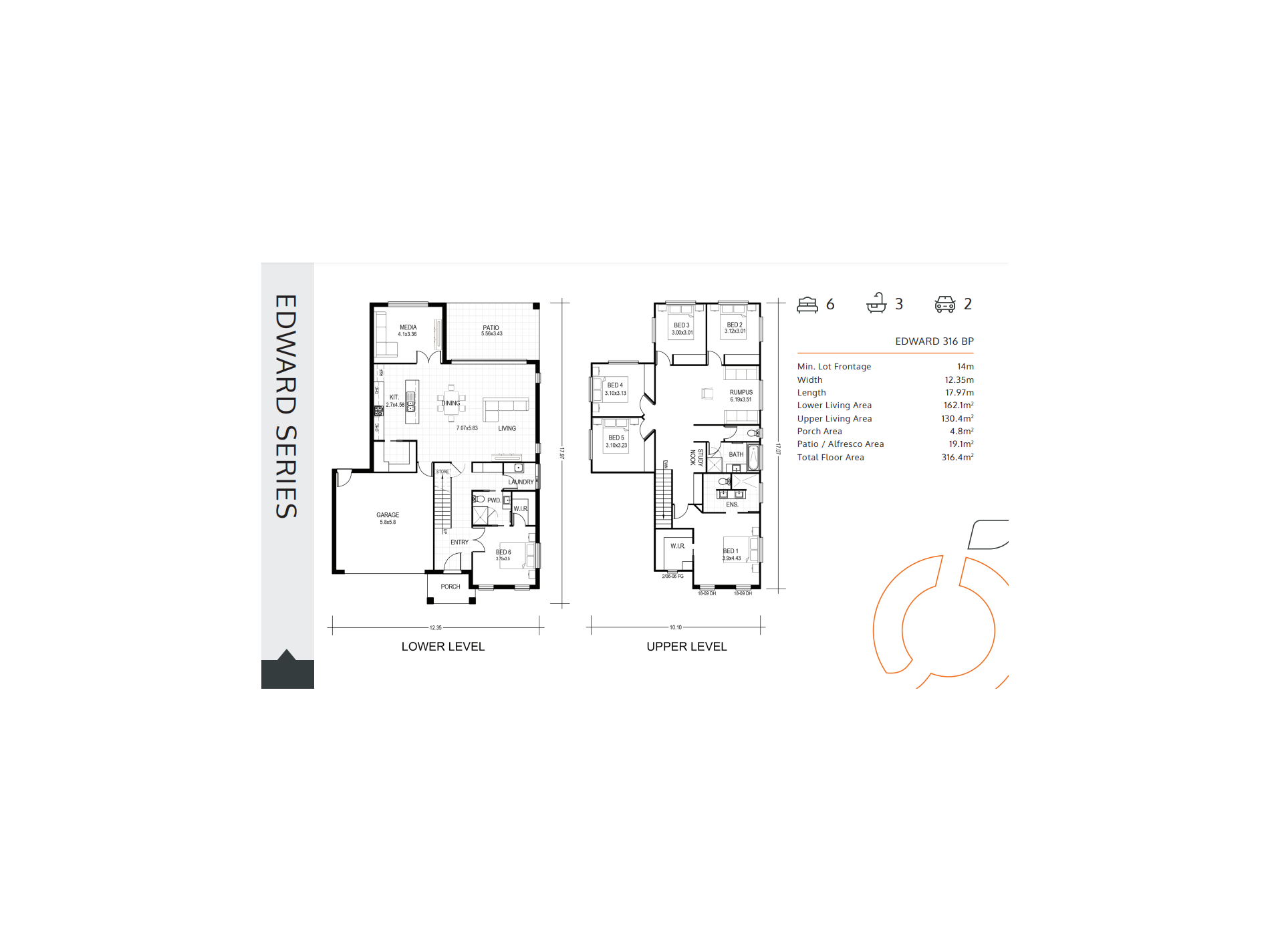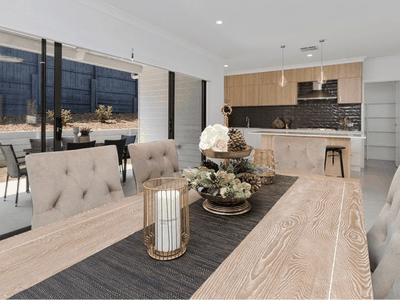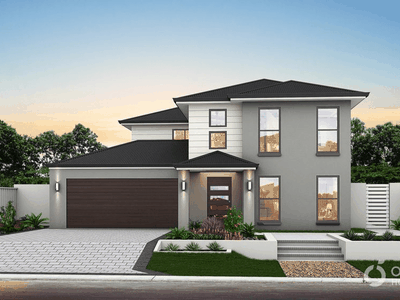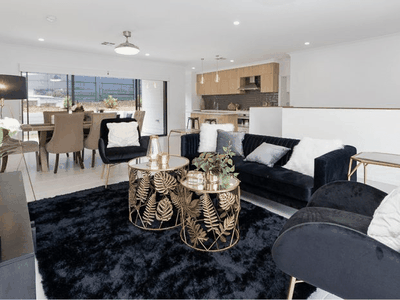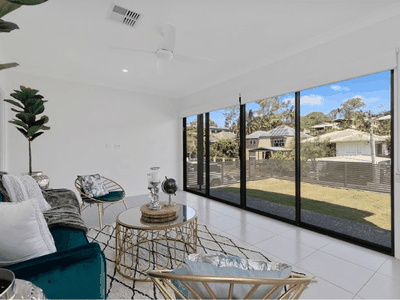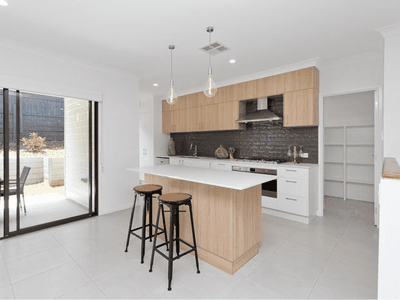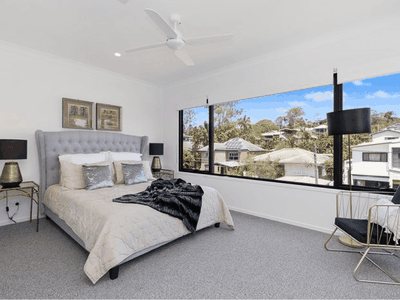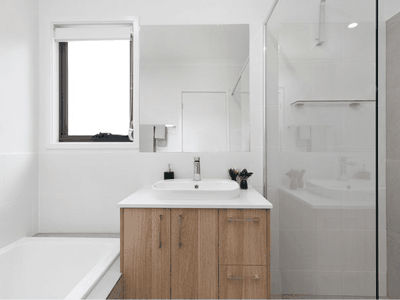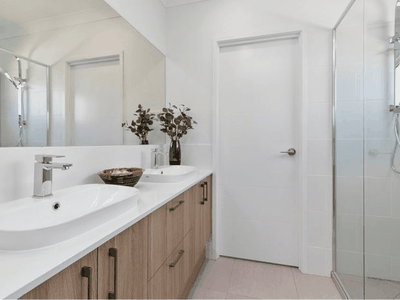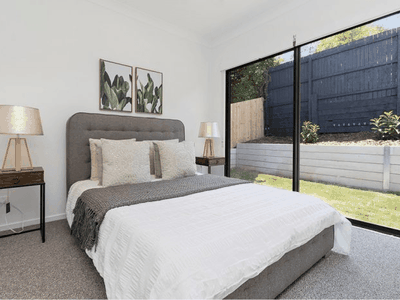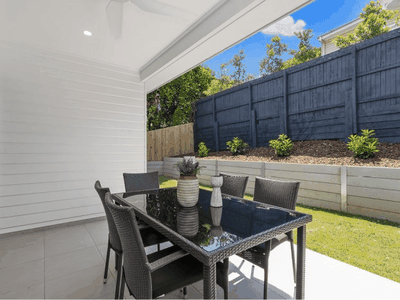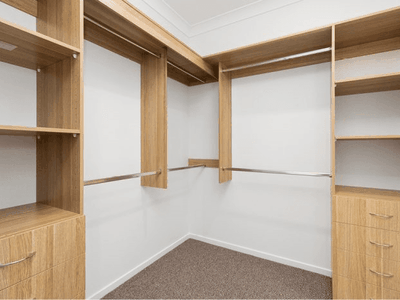Brand new home in excellent location. An exciting and rare opportunity that offers an idyllic and convenient lifestyle, surprisingly close to all amenities.
✅ 6 Bedroom, 3 Bathroom highset home with Media room, full turn key package
✅ Includes Landscaping, Fencing, Ducted AC (3 phase)
✅ Land Size - 560m2 with 20 metres of frontage
✅ Awesome Location...short drive to Underwood market place & Sunnybank Hills shopping centre
✅ Close to Springwood Bus way with direct access to the city
✅ Easy Access to Prestigious schools including John Paul College, Redeemer College, ICB and Stretton College
✅ 5 minutes to Kuraby Train Station, Motorway and Freeway
✅ 45 minutes to the Gold Coast. 20 minutes to Brisbane CBD
✅ Ideally suited to First Home Buyers, Professional Couples, Families or Investors
KITCHEN
• Abey stainless steel 1 & 3/4 top mounted kitchen sink
• Mixer Tap with pull out spray
• 20mm Silestone® benchtops in the kitchen with laminated cabinets
• Stainless steel under bench oven, gas hot plates, dishwasher and slide-out or canopy ducted rangehood
• Plumbed water tap in fridge space (hidden behind overhead cupboards)
• Laminated bulkhead above Kitchen overhead cupboards
ELECTRICAL
• NBN Ready – your new home will be set up for future connection to the National Broadband Network. Note: This does not include connection to the NBN or the installation of fibre optic cables and equipment.
• Ceiling fans to bedrooms, living and Alfresco areas
• Exhaust fan to bathrooms and ensuites.
Note: One (1) to WC and powder room only if a window is not on the plan
• Gas connection to mains if available including meter box
• Double internal power points, one external
• 6.0kW (split system) air conditioning to living room
• LED downlights throughout
• My Place Automation System
BATHROOMS
• Vitreous china round or square basins
• Smart Tile Wastes
• Builders Range of quality mixer taps
• Semi-Frameless glass shower screens – with glass pivot doors
• 20mm Silestone® benchtops in ensuite and bathroom with laminated cabinets
• Bathtub – white acryllic – size as specified on plans
• Shower base – tiled as shown on plans
• 450mm H x Full length niche to ensuite and bathroom
• Privacy locks to bathrooms and toilet
• Dual Flush back to wall toilets with soft close lid
INTERNAL
• Front door entry lock - Trilock
• Plasterboard lining with 90mm cornice
• 68mm x 12mm skirting – splayed
• 42 mm x 12mm architraves – splayed
• Choice of wall and floor tiles up to 500mm x 500mm or Timber Look Laminated Flooring from Builders Range to areas as indicated on plans
• Blockout roller blinds to all windows and sliding doors, from Builders Range (excludes stairwells, obscured glass and kitchen windows)
• Vinyl sliding doors to wardrobes
• Quality light fittings supplied and fitted from Builders Range
• 45L Drop in laundry sink with laminated cabinetry and benchtop. Length is Plan Specific
EXTERNAL
• Maintenance free Colorbond® fascia and gutter system
• Corrugated Colorbond® roofing
• R 2.5 batt insulation to ceiling
• Builders thermal wrap to all external walls
• Quality entrance doors by Corinthian or equivalent
• H2 treated frame and roof trusses
• Alfresco under main roof with tiled floor
• 45m of sewer drain including under slab
• 6m setback for electrical main single phase
• Termite barrier installed in accordance to the National Construction Code of Australia
• Rendered front façade with 1 metre returns
• Face brick to side and rear of home with off white mortar (double storey homes may vary)
• Gas continuous flow hot water system
• Aluminium windows and sliding doors – powder coated with locks to windows and doors
• Barrier (security) screens to glass sliding & hinged doors & opening windows (excluding garage rear door)
• Colorbond® sectional panel-lift garage door with two (2) remote control units and one (1) wall remote
• Site clean up
• Two (2) up-and-down lights to front elevation
• Two (2) external paint colours of your choice to the facade
• Landscape package including driveway, path to entry, timber fencing and gate/s.
• 1020mm front entry door from Builders Range (plan permitting)
• Deadlock to garage rear door
PLEASE NOTE, THIS IS A HOUSE AND LAND PACKAGE
- Air Conditioning
- Ducted Cooling
- Outdoor Entertainment Area
- Remote Garage
- Fully Fenced
- Built-in Wardrobes
- Rumpus Room












